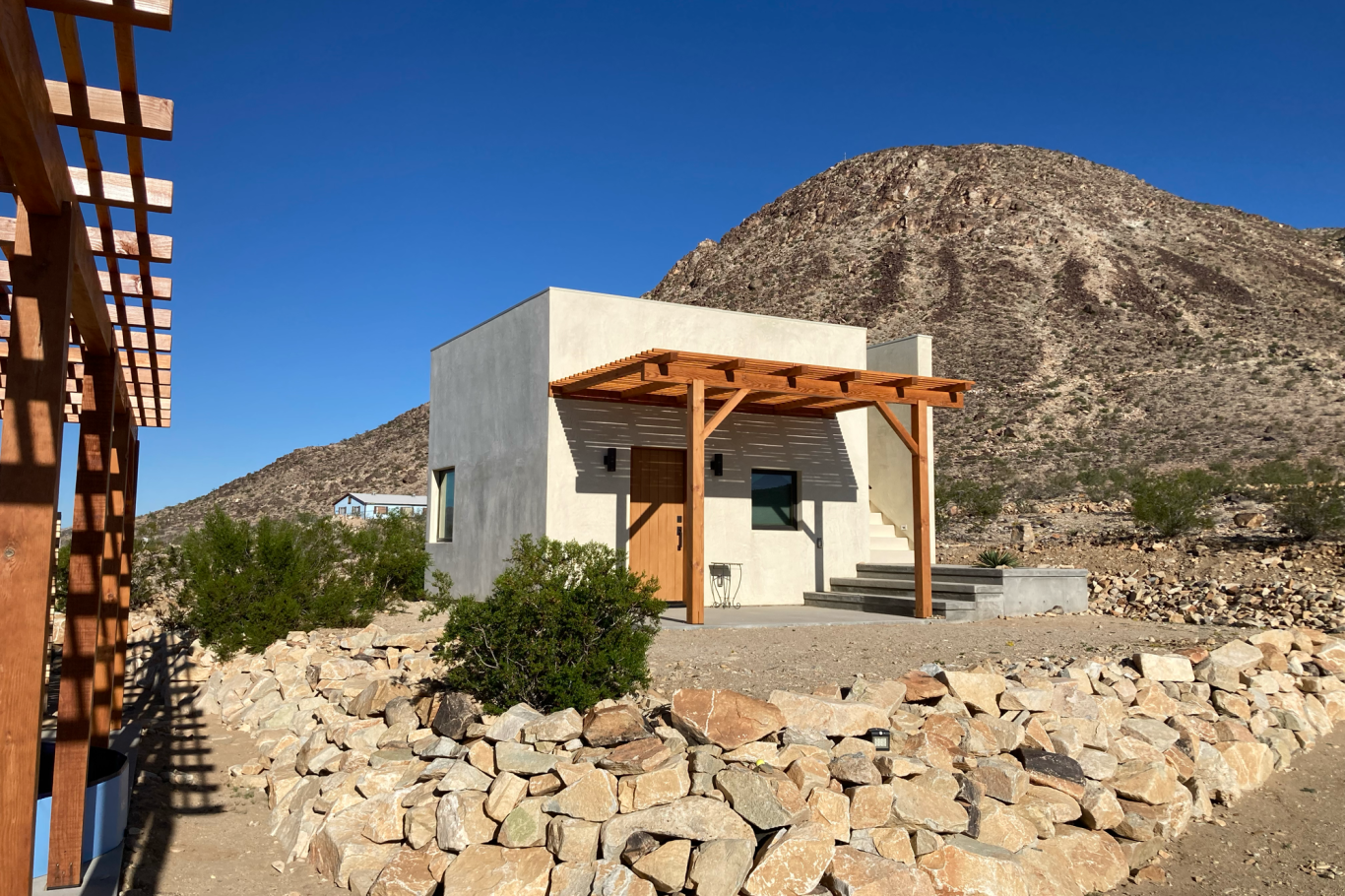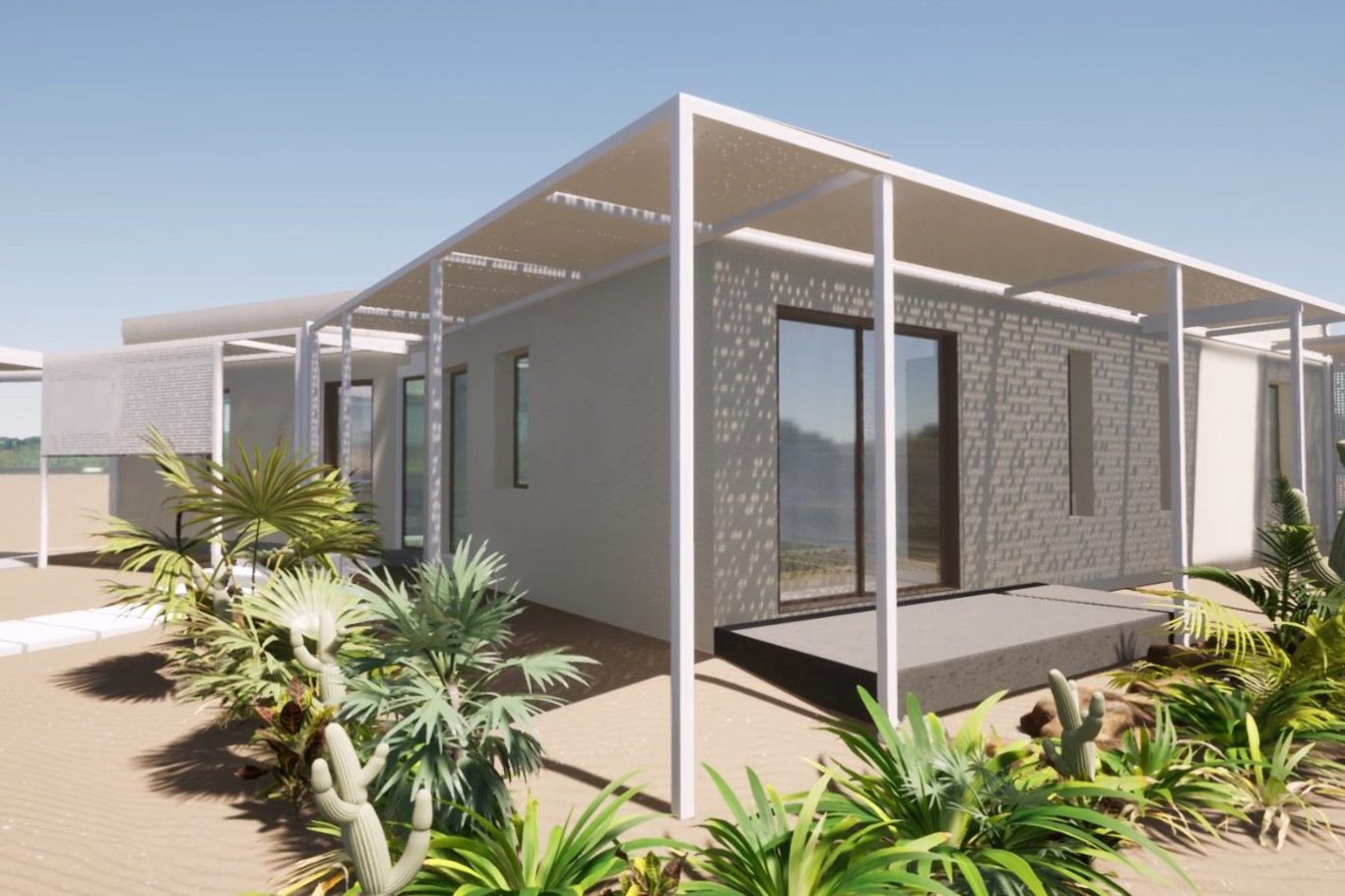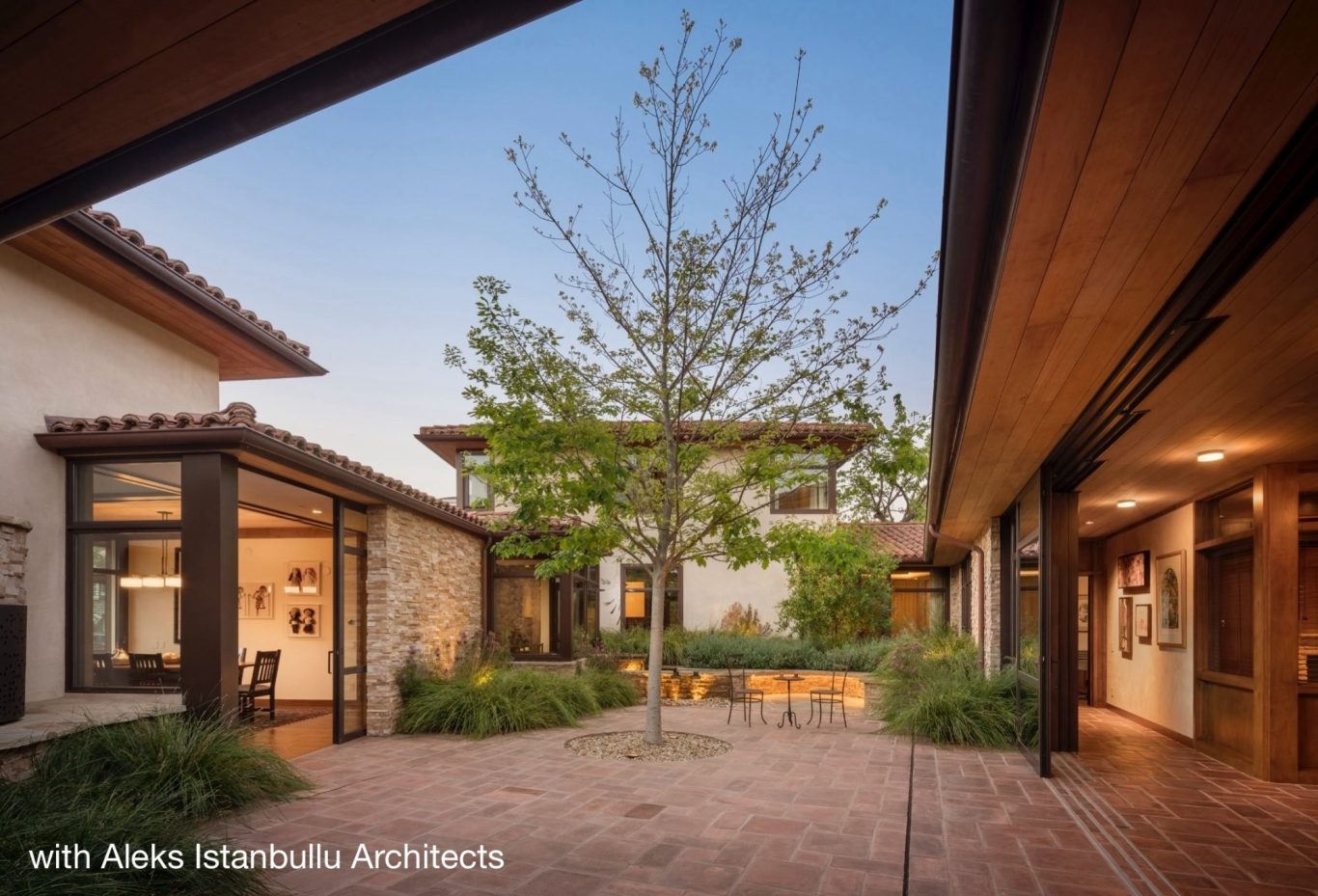there.
places to stay.
there. is a design and consulting studio dedicated to creating thoughtful, inventive, functional and resource-conscious spaces that act as productive parts of the ecosystems we live in.
Our projects combine innovative technologies and age-old sustainable practices to turn buildings and their sites into living habitats that benefit people and the planet.
our projects
3 Goat Ranch
Perched on the edge of Goat Mountain near Landers, CA, this two-structure compound is residence and retreat in one.
A high-performance envelope, compact geometry, and precisely placed windows that capture carefully selected views create superior comfort and serene beauty in the Southern California high desert.
Misty Mountains Farm
The residential buildings of this small agroforestry farm are partially set into the hillside and designed to optimize passive solar heating and cooling in the harshest climate zone in California.
Passive geothermal cooling, solar energy and extensive grey water usage keep the footprint of this project to a minimum while creating healthy, well-performing homes for the owners and farm staff.
Alta Modular Homes
Designed for construction with B.Public Prefab's* high-efficiency wall and roof panels, 2 base modules were developed and combined with custom shade structures to create 4 distinctly different homes on a subdivided 5 acre site.
Meticulous site design and construction staging ensured that all 57 Joshua trees on site were left undisturbed by the project.
Galvin EnerPHIt Remodel
An extensive energy retrofit and several spatial modifications took this 1950's home from cookie cutter to cutting edge.
Superior airtightness, added insulation and heat recovery ventilation prepared this building to become one of the first PassivHaus EnerPHIt* certified homes in California
KitchenPOD
Recipient of the USGBC California's 2024 Environmental Justice Project Grant, the KitchenPOD supports the operations of RootDown LA, a local nonprofit, by bringing culinary programming to the George Washington Carver Middle School Garden in South Los Angeles.
An annually renewed layer of straw insulation, solar power and passive ventilation make this container space a living part of the garden ecosystem.
Circadian Homes
This prototype home turns life's cycles of water, energy, food and time into an interactive experience for its occupants .
All functions become aesthetic elements in the space that show how the house collects, reuses and treats all of its water, generates heating and cooling and produces food in multiple locations in and around the structure.
Iliff Poolside Compound
Three generations come back together under two roofs at this family compound in Los Angeles.
A poolside cottage, converted from the existing garage, and a resourceful remodel of the main house make room for a family of 5 in 1,905 square feet of living area.
Chapala Residence
In a modern take on the Hacienda style, this high-end residence in the Pacific Palisades was meant to feel like it's "always been there".
The building wraps around a courtyard that optimizes natural cooling and ventilation and lets all living spaces flow freely between inside and outdoors.
Ellenda ADU
This "creative surgery project" turned a partial basement into a playful, light flooded studio. Several custom built-ins conceal the complicated geometry of the existing former crawlspace and make optimal use of the 548 SF footprint.
A new balcony for the unit above and several terraced exterior patios and planter beds anchor the home in its hillside garden.
Biscuit Company Lofts
The conversion of the historic Nabisco Cracker factory in 2005 helped spearhead the revival of southern downtown Los Angeles and created 104 live-work lofts in today's industrial Arts district.
Culver Crossing Office Campus
This multi-phase adaptive re-use effort in Culver City turned 150,000 SF of former warehouses into office and retail spaces. The careful and measured modifications reveal the beauty of the existing spaces and create a sense of permanence in a rapidly evolving part of the city.
how can we help you?
Whether you are thinking of a new build, remodel, addition, energy upgrade or master plan for your site or community -
we can help you get there.
Telephone: 310.985.2254
E-mail: hello@there.studio
Address: 13421 Beach Avenue, Marina Del Rey, CA 90292











